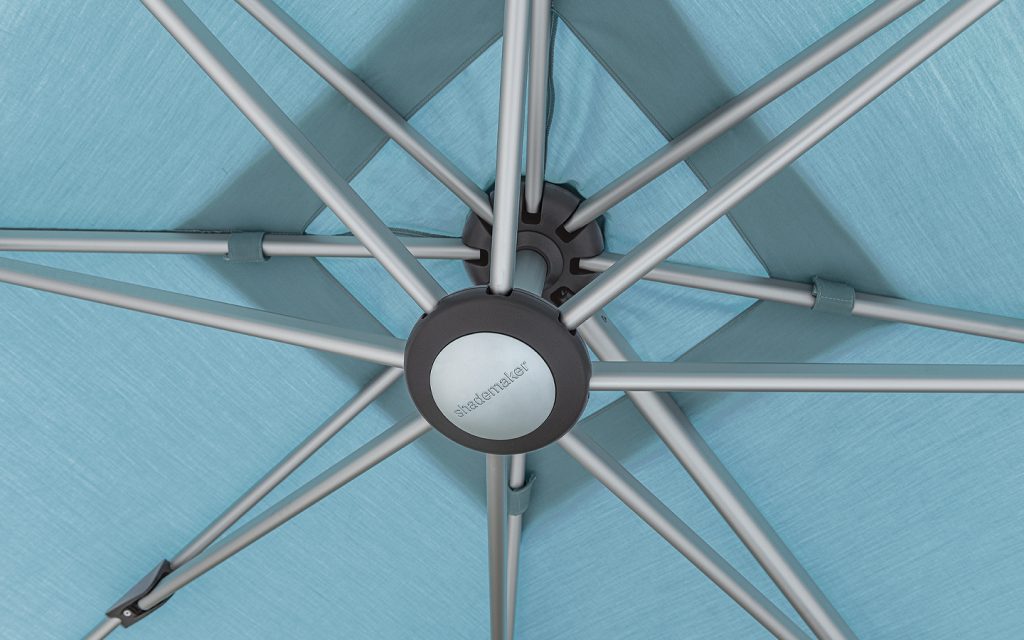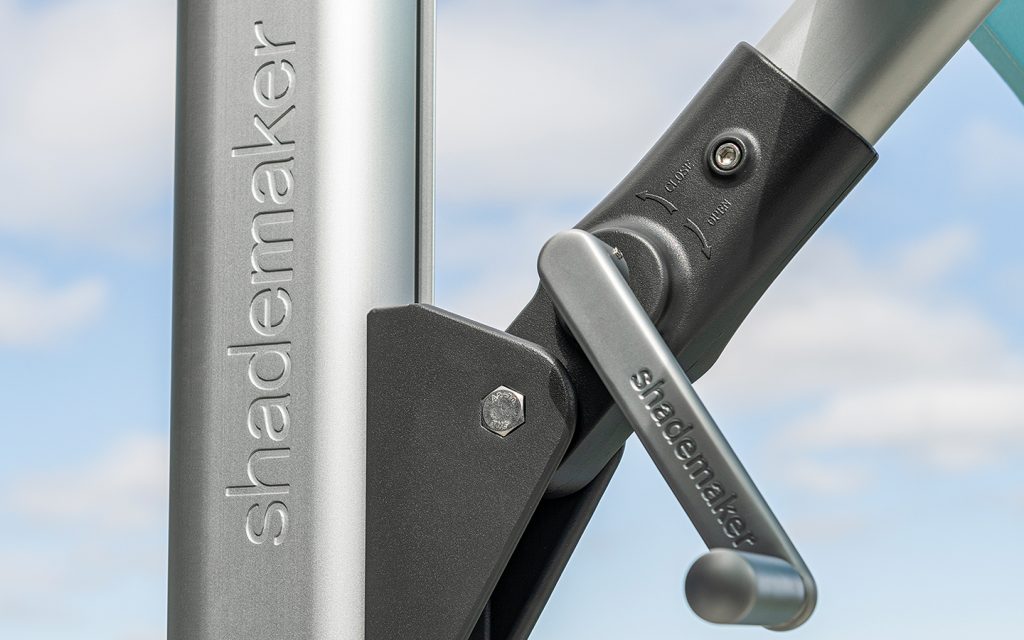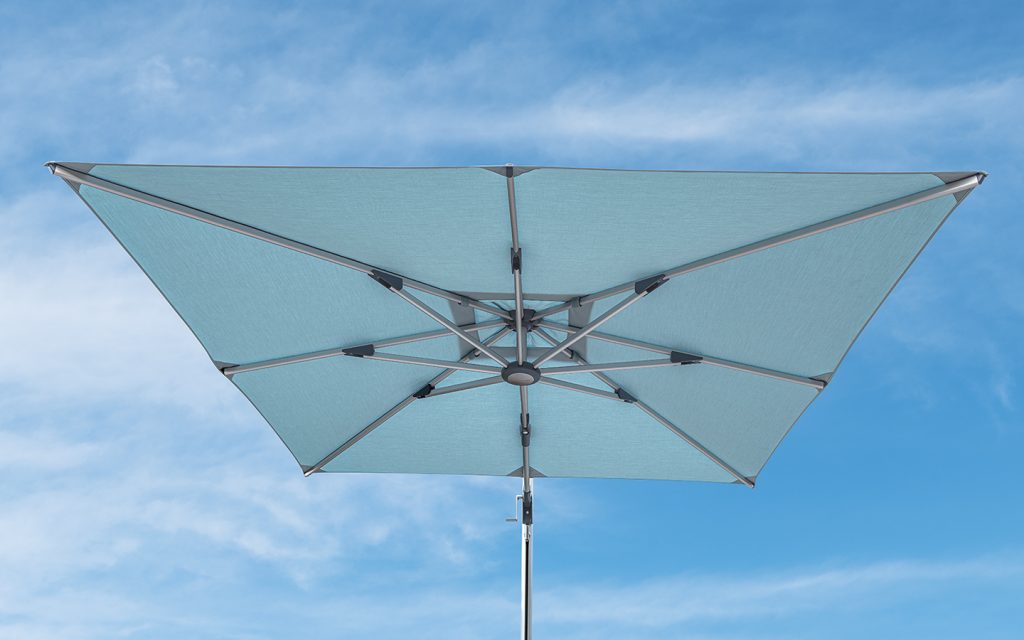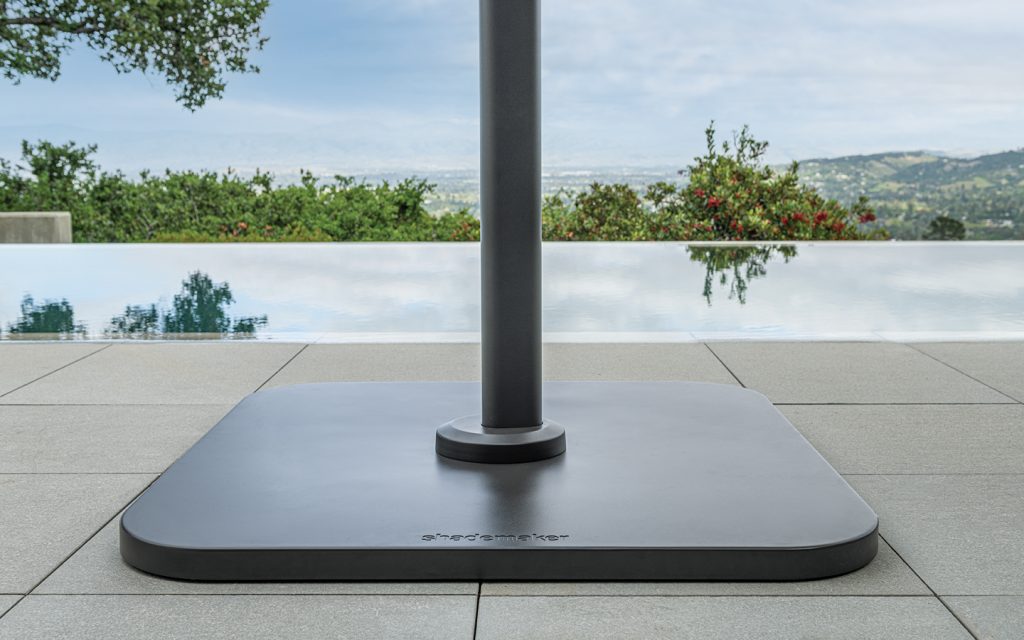SOLARIS
Modern elegance is redefined in the Solaris side post umbrella, with curved lines and soft edges. Inspired by the larger size Polaris, the Solaris impresses in function with an effortless crank to open and infinite tilt function to provide shade coverage at any time of the day.
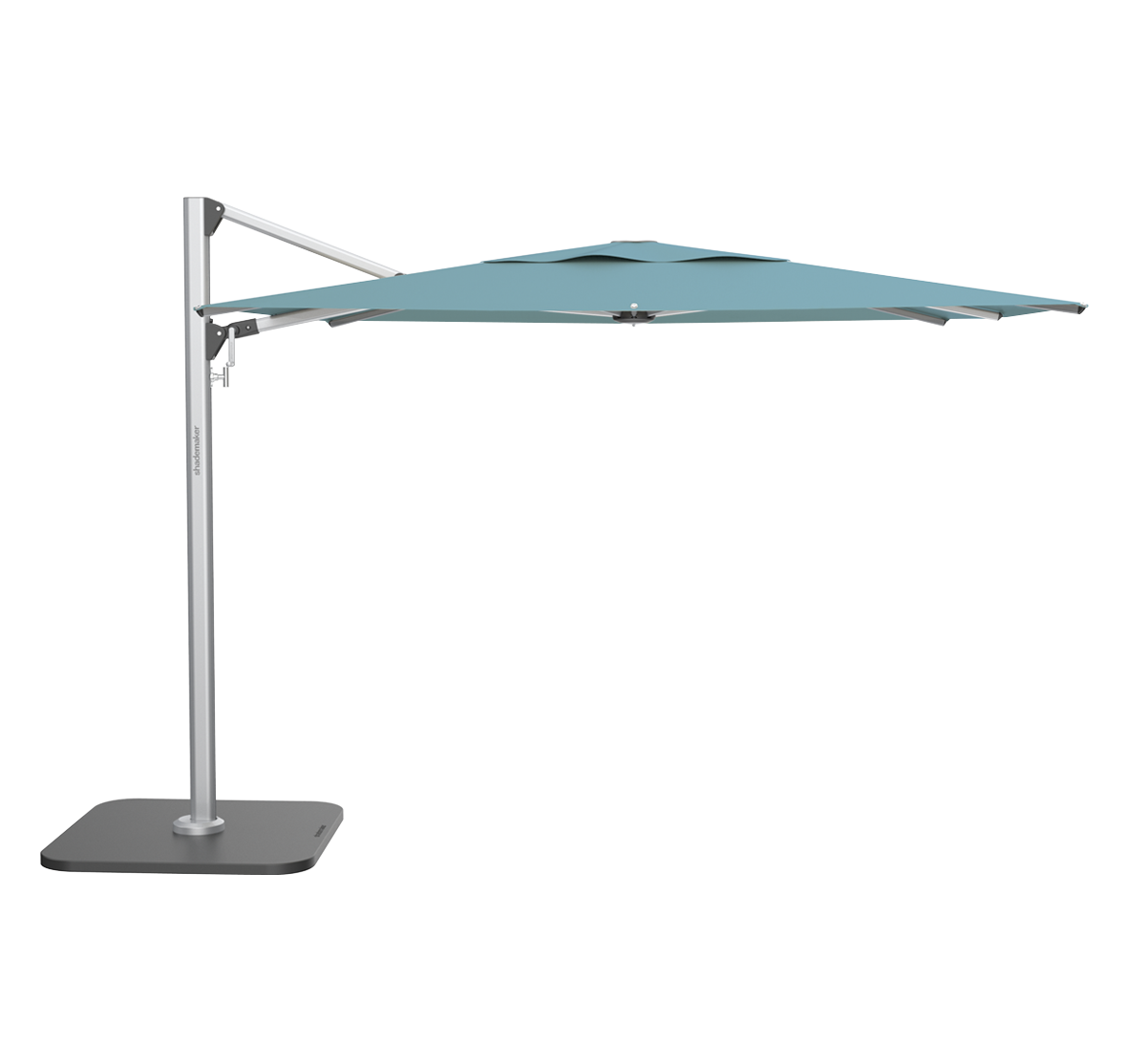
SOLARIS
Modern elegance is redefined in the Solaris side post umbrella, with curved lines and soft edges. Inspired by the larger size Polaris, the Solaris impresses in function with an effortless crank to open and infinite tilt function to provide shade coverage at any time of the day.
Striking yet unimposing, the curved lines and soft edges of the hubs and fittings evokes luxury.
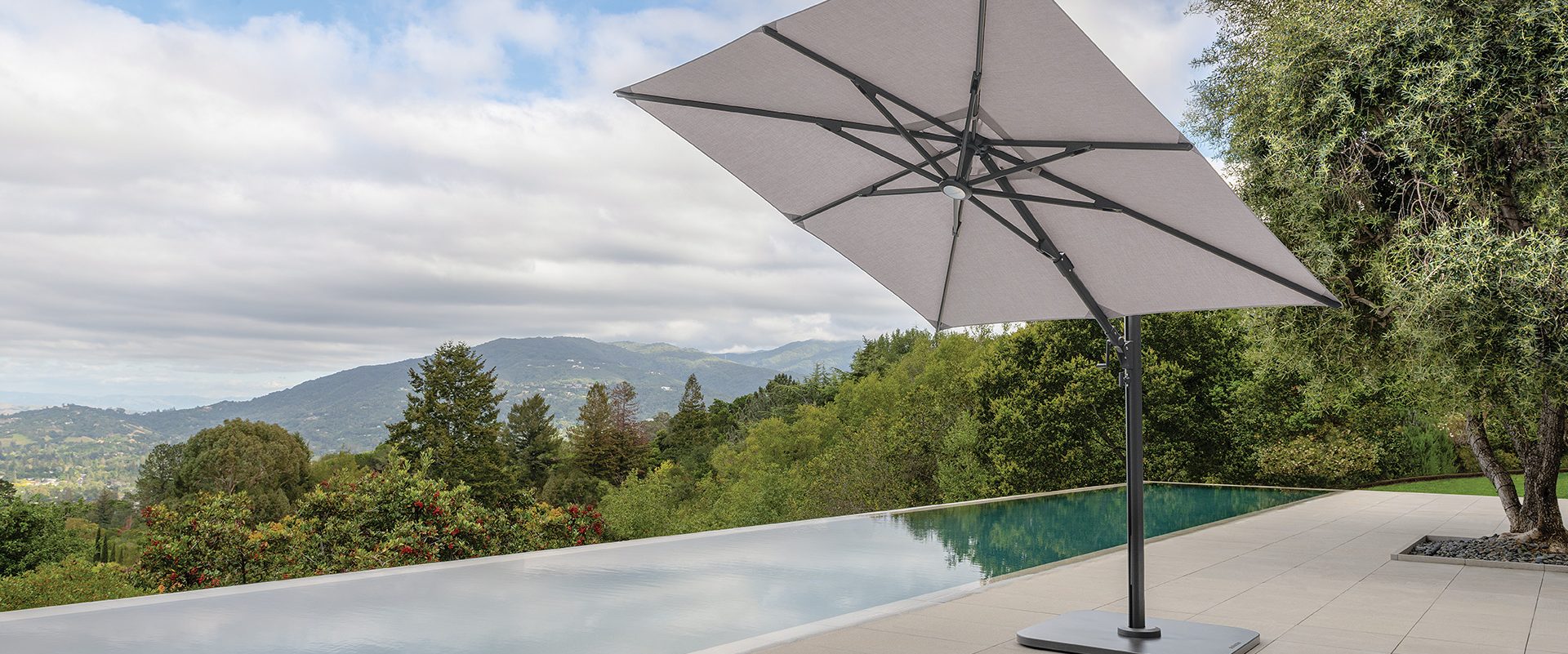
FEATURES
- Simple to operate infinite front to back tilt system
- 360° rotation with 8 locking positions
- Removable crank handle
- Modernly designed aluminum hub and fittings
- Commercial grade canopy fasteners adding durability and design
- Galvanized internal mast stem
- Includes aluminum mast stem cover
- Includes high performance protective cover
Specifications
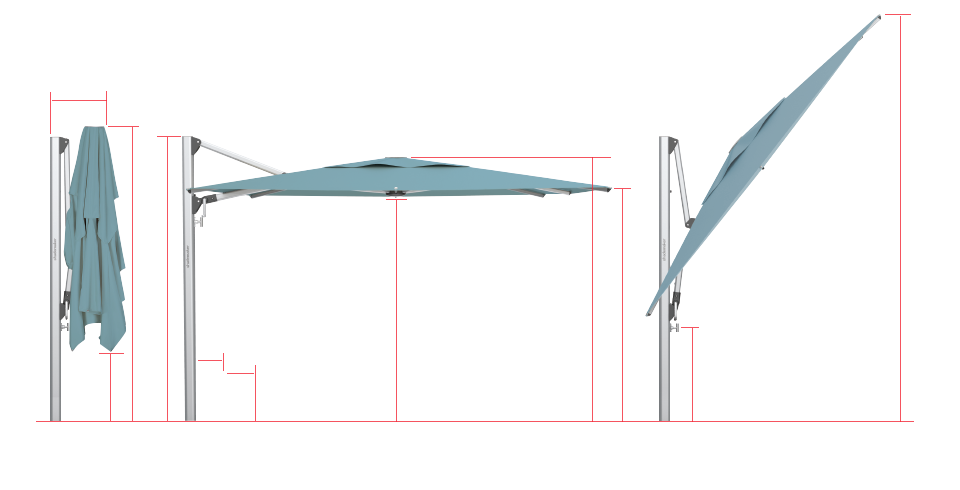
SOL-27S
13’ 1” ft | 4.0 m
SOL-30
13’ 7” ft | 4.1 m
SOL-30S
13’ 7” ft | 4.1 m
SOL-35
14’ 8” ft | 4.5 m
SOL-27S
2’ 11” ft | 0.9 m
SOL-30
4’ 3” ft | 1.3 m
SOL-30S
2’ 3” ft | 0.7 m
SOL-35
3’ 9” ft | 1.1 m
SOL-27S
9’ 1” ft | 2.8 m
SOL-30
9’ 2” ft | 2.8 m
SOL-30S
9’ 1” ft | 2.8 m
SOL-35
9’ 6” ft | 2.9 m
SOL-27S
9’ 1” ft | 2.8 m
SOL-30
9’ 2” ft | 2.8 m
SOL-30S
9’ 1” ft | 2.8 m
SOL-35
9’ 6” ft | 2.9 m
SOL-27S
9” in | 0.2 m
SOL-30
9” in | 0.2 m
SOL-30S
9” in | 0.2 m
SOL-35
9” in | 0.2 m
SOL-27S
1’ 9” ft | 0.5 m
SOL-30
1’ 9” ft | 0.5 m
SOL-30S
1’ 9” ft | 0.5 m
SOL-35
1’ 9” ft | 0.5 m
SOL-27S
7’ 5” ft | 2.3 m
SOL-30
7’ 5” ft | 2.3 m
SOL-30S
7’ 5” ft | 2.3 m
SOL-35
7’ 3” ft | 2.2 m
SOL-27S
7’ 7” ft | 2.3 m
SOL-30
7’ 5” ft | 2.3 m
SOL-30S
7’ 3” ft | 2.2 m
SOL-35
7’ 3” ft | 2.2 m
SOL-27S
8’ 6” ft | 2.6 m
SOL-30
8’ 6” ft | 2.6 m
SOL-30S
8’ 4” ft | 2.5 m
SOL-35
8’ 7” ft | 2.6 m
SOL-27S
4’ 2” ft | 1.3 m
SOL-30
3’ 8” ft | 1.1 m
SOL-30S
3’ 8” ft | 1.1 m
SOL-35
3’ 2” ft | 1.0 m
SOL-27S
13’ 1” ft | 4.0 m
SOL-30
13’ 7” ft | 4.1 m
SOL-30S
13’ 7” ft | 4.1 m
SOL-35
14’ 8” ft | 4.5 m
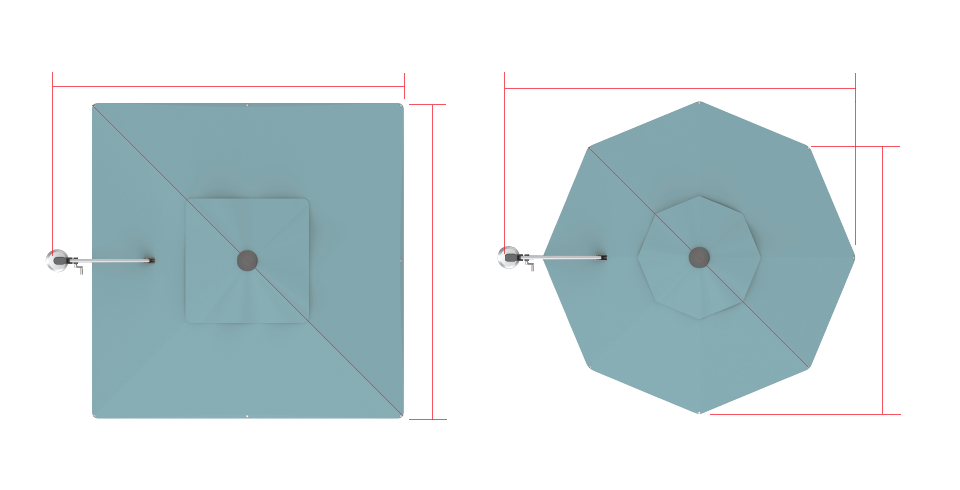
SOL-27S
10’ ft | 3.0 m
SOL-30
11’ ft | 3.4 m
SOL-30S
11’ ft | 3.4 m
SOL-35
12’ 8” ft | 3.9 m
SOL-27S
12’ 6” ft | 3.8 m
SOL-30
9’ 11” ft | 3.0 m
SOL-30S
13’ 11” ft | 4.2 m
SOL-35
11’ 6” ft | 3.5 m
SOL-27S
8’ 10” ft | 2.7 m
SOL-30
9’ 11” ft | 3.0 m
SOL-30S
9’ 11” ft | 3.0 m
SOL-35
11’ 6” ft | 3.5 m
SOL-27S
10’ ft | 3.0 m
SOL-30
11’ ft | 3.4 m
SOL-30S
11’ ft | 3.4 m
SOL-35
12’ 8” ft | 3.9 m
SOL-27S
12’ 6” ft | 3.8 m
SOL-30
9’ 11” ft | 3.0 m
SOL-30S
13’ 11” ft | 4.2 m
SOL-35
11’ 6” ft | 3.5 m
SOL-27S
8’ 10” ft | 2.7 m
SOL-30
9’ 1” ft | 2.8 m
SOL-30S
9’ 11” ft | 3.0 m
SOL-35
10’ 7” ft | 3.2 m
- A Lower Hub HEIGHT (Open)
- B Rib End HEIGHT (Open)
- C Canopy LENGTH (Diagonal)
- D Canopy WIDTH
- E HEIGHT to Mast Top
- G Overall HEIGHT (Max Tilt)
- H Rib End HEIGHT (Closed)
- I Mast End to Canopy Edge (Closed)
- J Mast End to Canopy Edge (Open)
- K HEIGHT to Canopy Top
- L HEIGHT to Slider Car (Max Tilt)
- F HEIGHT to Canopy Top (Closed)
- M HEIGHT to Turning Handle
- N Turning Handle Width
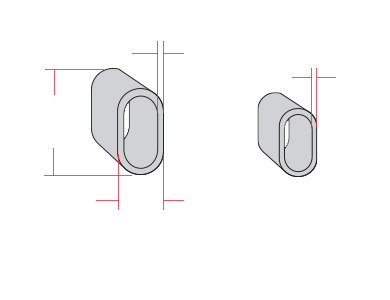
| Key | Description | SOL-27S | SOL-30 | SOL-30S | SOL-35 |
|---|---|---|---|---|---|
| Canopy Shape | Square | Octagon | Square | Octagon | |
| Coverage | 77 sq ft | 75 sq ft | 95 sq ft | 103 sq ft | |
| Ribs | 8 | 8 | 8 | 8 | |
| Size | 9 ft | 2.7 m | 10 ft | 3.0 m | 10 ft | 3.0 m | 11 ft | 3.5 m | |
| A | Lower Hub HEIGHT(Open) | 7’ 5" ft | 2.3 m | 7’ 5" ft | 2.3 m | 7’ 5" ft | 2.3 m | 7’ 3" ft | 2.2 m |
| B | Rib End HEIGHT(Open) | 7’ 7” ft | 2.3 m | 7’ 5” ft | 2.3 m | 7’ 3” ft | 2.2 m | 7’ 3” ft | 2.2 m |
| C | Canopy LENGTH(Diagonal) | 12’ 6” ft | 3.8 m | 9’ 11” ft | 3.0 m | 13’ 11” ft | 4.2 m | 11’ 6” ft | 3.5 m |
| D | Canopy WIDTH | 8’ 10” ft | 2.7 m | 9’ 1” ft | 2.8 m | 9’ 11” ft | 3.0 m | 10’ 7” ft | 3.3 m |
| E | HEIGHT to Mast Top | 8’ 9” ft | 2.7 m | 8’ 9” ft | 2.7 m | 8’ 9” ft | 2.7 m | 8’ 9” ft | 2.7 m |
| F | HEIGHT to Canopy Top (Closed) | 9’ 1” ft | 2.8 m | 9’ 2” ft | 2.8 m | 9’ 1” ft | 2.8 m | 9’ 6” ft | 2.9 m |
| G | Overall HEIGHT (Max Tilt) | 13’ 1” ft | 4.0 m | 13’ 7” ft | 4.1 m | 13’ 7” ft | 4.1 m | 14’ 8” ft | 4.5 m |
| H | Rib End HEIGHT(Closed) | 2’ 11” ft | 0.9 m | 4’ 3” ft | 1.3 m | 2’ 3” ft | 0.7 m | 3’ 9” ft | 1.1 m |
| I | Mast End to Canopy Edge(Closed) | 1’ 6” ft | 0.5 m | 1’ 6” ft | 0.5 m | 1’ 6” ft | 0.5 m | 1’ 6” ft | 0.5 m |
| J | Mast End to Canopy Edge(Open) | 10’ ft | 3.0 m | 11’ ft | 3.4 m | 11’ ft | 3.4 m | 12’ 8” ft | 3.9 m |
| K | HEIGHT to Canopy Top (Open) | 8’ 6” ft | 2.6 m | 8’ 6” ft | 2.6 m | 8’ 4” ft | 2.5 m | 8’ 7” ft | 2.6 m |
| L | HEIGHT to Slider Car (Max Tilt) | 4’ 2” ft | 1.3 m | 3’ 8” ft | 1.1 m | 3’ 8” ft | 1.1 m | 3’ 2” ft | 1.0 m |
| M | HEIGHT to Turning Handle | 1’ 9” ft | 0.5 m | 1’ 9” ft | 0.5 m | 1’ 9” ft | 0.5 m | 1’ 9” ft | 0.5 m |
| N | Turning Handle WIDTH | 9” in | 0.2 m | 9” in | 0.2 m | 9” in | 0.2 m | 9” in | 0.2 m |
| Min. Base Weight | 300 lbs. | 300 lbs. | 350 lbs. | 400 lbs. |
BASE OPTIONS
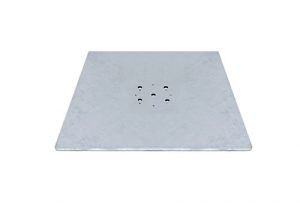
Geomet Steel Base Weight
| Item No. | Finishes | Weight | Size | Thickness |
|---|---|---|---|---|
| SBGC100SQ | SS, SG | 100 lbs. | 26" | .6” |
| SBGC200SQ | SS, SG | 200 lbs. | 36" | .6" |
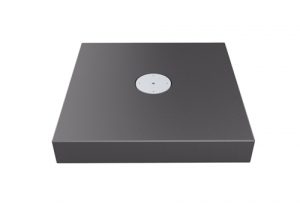
Titan Base
| Item No. | Finishes | Weight | Size |
|---|---|---|---|
| BGT850 | SG, AB, AW | 118.1 lbs. | 40.5" x 40.5" x 6.4" |
Galvanized Steel Frame + Aluminum Lid
* Accommodates (32) 12″x12″x1.5″ pavers. (not included)
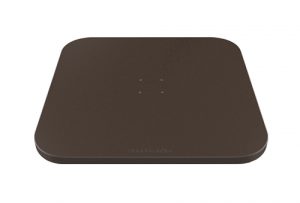
Infinity Base
| Item No. | Finishes | Weight | Size |
|---|---|---|---|
| BXI415 | SG, AB, AW | 415 lbs. | 44.5” x 44.5" x 1.8" |
| BXI565 | SG, AB, AW | 565 lbs. | 44.5” x 44.5" x 1.8" |
| BXI715 | SG, AB, AW | 715 lbs. | 44.5” x 44.5" x 1.8" |
Galvanized Steel Frame + Aluminum Lid, Galvanized Steel Plates
MOUNTING OPTIONS
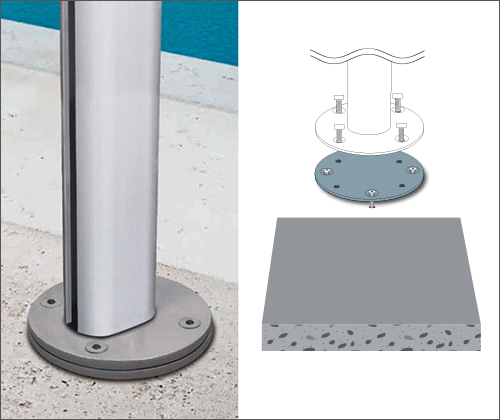
| Item No. | Description | Plate Dia. | Thickness | Weight |
|---|---|---|---|---|
| MKC23 | Concrete Mount Kit | 8.46" | .63" | 7.76 lbs |
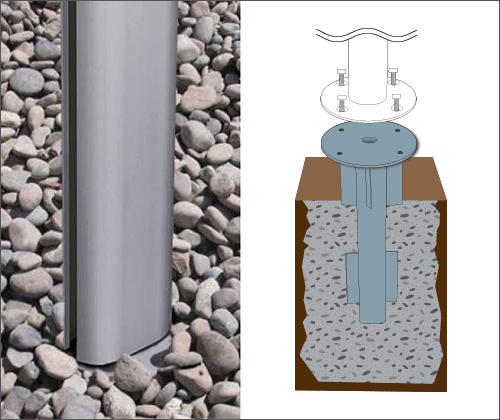
| Item No. | Description | Plate Dia. | Thickness | Weight |
|---|---|---|---|---|
| MKG23 | In-Ground Mount Kit | 8.46" | .63" | 6.62 lbs |



